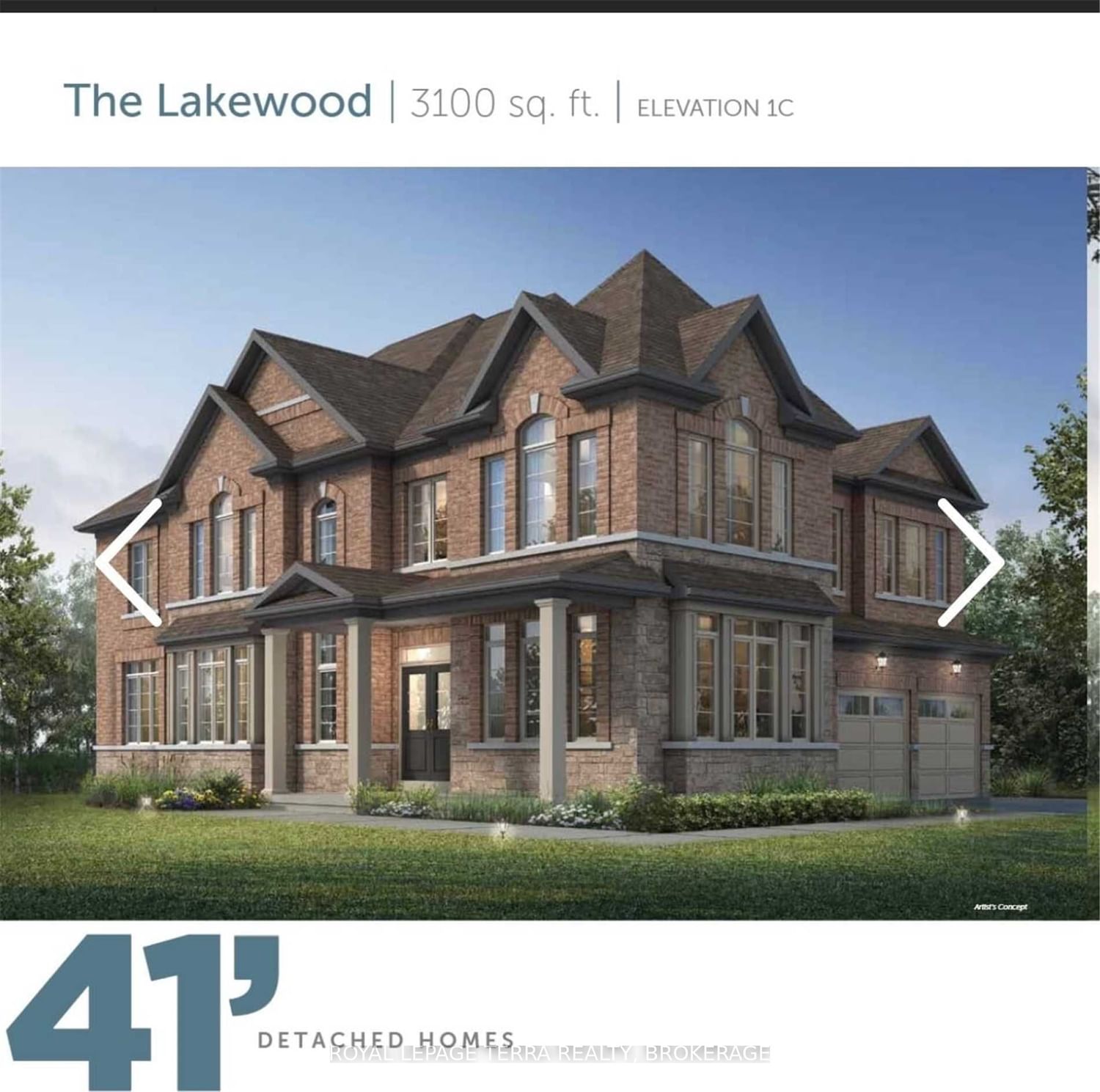$1,779,900
$*,***,***
5-Bed
5-Bath
3000-3500 Sq. ft
Listed on 4/5/23
Listed by ROYAL LEPAGE TERRA REALTY, BROKERAGE
41' Corner Detached. 57 Ft Frontage. 5 Beds 5 Baths. 3100 Sq. Ft. Fully Upgraded Built In White Kitchen With Highest Quality Quartz Countertops, Grey Island, Gold Handles, Upgraded Undermount Sink And Tall Faucet. Herringbone White Backsplash With Upgraded Exhaust Fan To Ceiling. Porcelain Tiles On Main Floor. All Washrooms Upgraded To Marble Counters With Upgraded Plumbing With Single Hole Faucets And Under Mount Sinks. Two Bathrooms With Glass Showers.
9 Ft Ceilings Throughout. Smooth Ceiling On Main. Upgraded Oak Flooring With Stained Staircase. Very Modern Colors And Finishes Throughout. S/S Fridge, S/S Stove Range, S/S Dishwasher, Washer, Dryer, New A/C. This Is An Assignment Sale!
To view this property's sale price history please sign in or register
| List Date | List Price | Last Status | Sold Date | Sold Price | Days on Market |
|---|---|---|---|---|---|
| XXX | XXX | XXX | XXX | XXX | XXX |
W6010727
Detached, 2-Storey
3000-3500
11
5
5
2
Attached
4
New
Central Air
Unfinished
Y
Brick, Stone
Forced Air
Y
$0.00 (2023)
100.00x57.00 (Feet) - Premium Corner Lot
